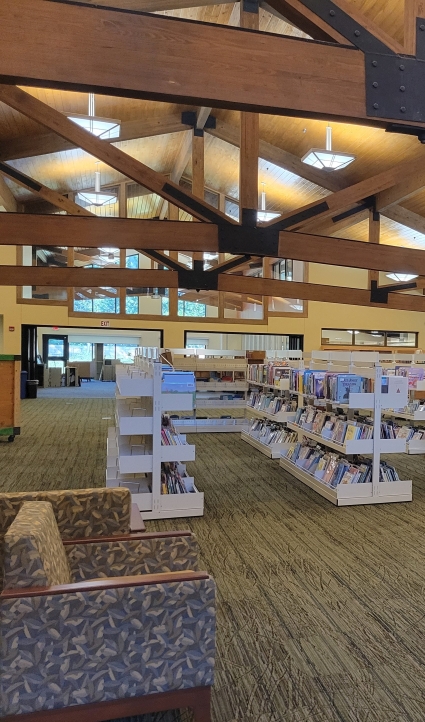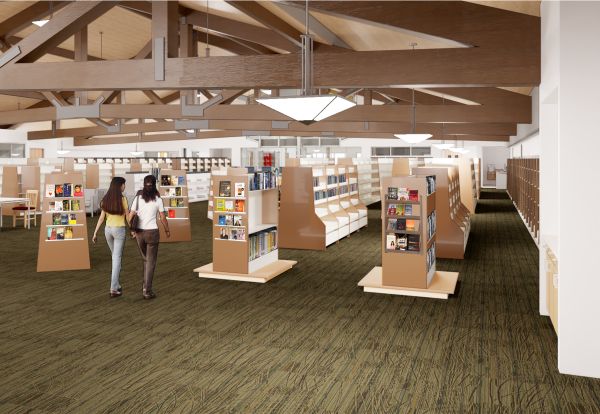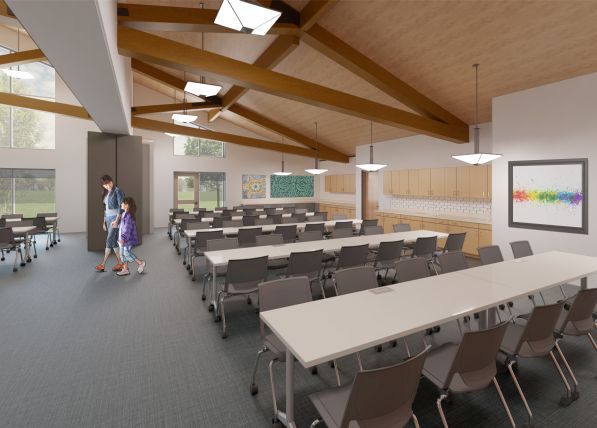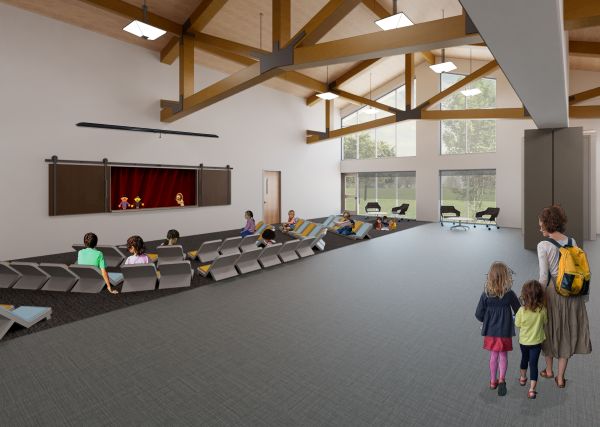
Transformation of Your Library

The Transformation Project repaired and replaced critical infrastructure of our original 1981 facility and included an addition to better support library initiatives so the community can Reach, Explore, Achieve, and Dream. We appreciate your patience during this project and thank you for your support.
Improvements include:
- An expanded Programming Area to better serve Youth and Adult programming with flexible walls that open for use by the public when programs are not in session
- A “Tween Area” featuring dedicated seating, collection space, and computer lab
- Three new-small group study rooms integrating technology and furniture to bring people together
- New furniture and seating with options for study, conversation, and reading
- Additional ADA restroom facilities in the Youth Services area including a family restroom
- Additional parking with new LED lighting
- Outdoor patio for programming
- ADA accessible front door; new tile and carpeting
- Updated original 1981 buildings systems including energy efficient lighting,
- HVAC systems, roof, emergency lighting, sprinkler system, data and electrical
Due to COVID-19 and finalizing construction details, we’re planning a grand opening celebration in the Spring. Please stay tuned for further details. In the meantime, stop in to see the changes and explore what your Library has to offer.
October 2021 Update
As the construction was wrapping up in September and the partition wall separating the construction area from the rest of the library went down, work on shelving and moving into the new space started behind the scenes, ahead of the library extended closing. Shelving that was sent to storage at the start of the project was delivered, reinstalled and positioned according to the new collection floorplan. Hundreds of boxes of storage books where delivered, unboxed, and arranged in order to be combined with the current collection and later to be put on shelves. After the library closed, the current collection was put on temporary carts so shelves could be disassembled and then assembled in their final positions. Concurrently, staff workstations were installed and staff moved into their new workspaces, the server and phones where moved, and new library tables and seating were delivered and installed. New shelving includes wood perimeter shelving that matches the existing wood shelving, wood shelving for the children’s chapter book collection, and wood display units that match existing new and special book displays. The new picture book, easy reader, and toddler book shelving allows for flexibility in displaying books face-out in bins along with standard flat shelves and at a height appropriate for children. New furniture includes tables for the Activity Room, computer lab tables and chairs, soft seating, and powered study tables and end tables for charging devices. The new public service desk features staggered service stations, a self check-out counter, and a new back counter with cabinetry and an extra workstations. The Library building is set to reopen on Monday, October 18.
August 2021 Update
The construction crew has been very busy the past two month. The building is now close to substantial completion. Water and sprinkler connections have been made between the two building phases. Tiling of restrooms and fixture installation is now complete with the lobby bathrooms matching the new bathrooms in the back of the Library. The lobby has new tile and a fresh coat of paint. Painting is complete in most areas new with new ceiling tiles. Upgraded data and electrical connections have been installed including new energy efficient light fixtures and HVAC systems.
Doors and hardware have been installed throughout, including new lobby front doors, which includes an additional automatic opening door for patron accessibility. Counters and cabinetry is almost complete. Patrons will be able to utilize the new Print-Copy-Scan station and enjoy coffee at the Coffee Counter once refreshments are able to be served again. The large meeting room has new counters including a counter with a sink for quick access to a rinse station for our popular craft and food demonstration programs. The existing meeting room kitchen was enlarged and is now accessible from both meeting rooms and is furnished with commercial equipment to support future food demonstration programs. The meeting rooms also have the meadow green carpet that is installed throughout the rest of the Library.
Visit our Facebook page to see the work in progress. #wdpltransforms
June 2021 Update
In June, the construction work progressed simultaneously on different elements and areas of the project. Drywall work proceeded with most walls finished, taping drywall and priming the walls started in some rooms with accent walls painted in the new study rooms and the computer lab at the end of the month. New windows were installed in two study rooms that did not have a window and to increase the amount of natural light in the main collection area. Certain roof areas lacking insulation had spray insulation installed for a more energy efficient building. Electrical work continued throughout as well as sprinkler and HVAC work. Work in the Mechanical Room continued with installation of a new boiler, air handlers and ductwork. The Wood Dale Public Library is working closely with the ComEd Energy Efficiency Program to optimize energy efficiency of the building, obtain rebates, and increase long-term energy savings. Toward the end of June ceiling work started with installation of ceiling grids and tiling work began in restrooms.
Visit our Facebook page to see the work in progress. #wdpltransforms
May 2021 Update
Phase two of the project will focus on renovating the front of the library, while library services are delivered from the new addition and back of the library. Right after library services moved and sewer work was completed, the construction crew was busy with demolition. Certain walls were removed to make space for reconfigured spaces, the old flooring was stripped and finishes removed. Wall framing was put up for new study rooms, in meeting rooms, and staff spaces. The concrete floor was cut to install electrical in the floor, providing much needed additional electrical for patrons to plug in devices at tables and seating. The installation of ceiling wood planks of the main collection area is almost finished. At the end of May drywall work has begun. Our new HVAC system was delivered and is being installed in the Mechanical Room. A cedar fence was installed around the library property and the exterior wood of the building now has a coat of fresh paint.
Visit our Facebook page to see the work in progress. #wdpltransforms
April 2021 Update
Towards the end of April, the Library was back in service after our move to the new addition at the back of the remodeled library. In the couple of months leading up to the completion of Phase 1 of the project, final items were installed and many detail tasks were checked off the list to make the area ready to move in. The new ADA compliant bathrooms had all fixtures installed along with toilet partitions. These bathrooms are close to our Activity Rooms and are in addition to the ones we will have in the front lobby. New to the Library is a Family Toilet Room, with plenty of space for a stroller. It will accommodate the many families with small children that visit the library. We are also excited about our new Nursing/Quiet Room, which will be available for patron use after the completion of the building project.
Two room partitions were installed. The first partition separates the Activity Room from the collection area and it will allow us the flexibility needed to make the Activity Room a multi-purpose room. When not in use for library programming, the Activity Room will be available for self-directed activities or will serve as an extension of the library’s reading/study area so patrons can enjoy the serene backyard view. The second partition separates the Activity Room from the Learning Lab and allows for combining the two rooms for large events.
Other items installed were doors and door hardware, cabinetry and counters, LED light fixtures and wood ceiling panels to recreate the warm atmosphere of the library’s former ceiling design. The audio/visual system, including ceiling projectors, mounted screens and new sound system, will allow us to provide engaging programs with upgraded technology. New flooring was installed throughout the new and remodeled areas. Our original 1980 orange carpet in the main collection area was finally replaced with a nature inspired meadow-green carpet from the Prairie Grass line resembling windswept grass blades.
After the new addition and back of the library were complete, the library needed to close for three weeks to move our collection and equipment and to clear out the front part of the building for renovations. The closure also allowed the construction crew to dig up and replace a significant portion of a sewer line and to connect water to the new bathrooms to make them operational for the public and staff in our second phase of the project.
Thank you for your patience when the library was closed. If you haven’t had a chance to visit the library to get a sneak peek at the renovations, we invite you to drop-in to take a look. Please remember that the library’s main entrance is located at the south side of the building until the completion of the building project.
Visit our Facebook page to see the work in progress. #wdpltransforms
January 2021 Update
In the beginning of January, the drywall work continued and extended into some of the existing building. The drywall preparations for painting started as well as preparations for installation of the ceramic tile in the new restrooms. The ceiling work started with installation of a grid to hold the acoustic wood panels that provides sound absorption and matches our existing ceiling of the collection area. The installation of the wood panels took place over the several weeks. The tiling of the new bathroom floors started with a slate-like floor tile to complement the wood throughout the library and a wall tile that has a rustic, complementary appearance.
By the end of the month, significant progress was made on the installation of the wood ceiling panels and tiling of the bathrooms and hallway is nearly complete. Painting of several rooms has started and it is exciting to see the selected accent colors on the walls of the Activity Room, Youth Computer Lab, and wall facing the main collection area.
Visit our Facebook page to see the work in progress. #wdpltransforms
December 2020 Update
The mild early December weather was conducive to finishing the landscaping plan. The back of the library property was regraded, plantings were installed around the library’s new back patio, and grass was restored in several locations. We are very excited about the back of library grounds being complete in time for spring. The new outdoor area will possibly allow the library to host socially distant outdoor programs, if allowable at that time. In addition to the patio, the south side sidewalk leading to the library side entrance was extended to span the length of the parking area. LED light fixtures were installed on the south side of the building and our new LED parking lot lights are now operational and do a great job illuminating the parking lot while saving energy.
Inside the library construction area the rough-in for electrical and plumbing continued. Selective demolition of the original building’s exterior west wall was done and framing reconfigured to provide space for the glass partition that will separate the new activity room from the collection area. Some of the heating, ventilation and air conditioning components were also installed at this time. Once wall framing and door frames were complete, the drywall work started and was mostly complete by the end of December.
Visit our Facebook page to see the work in progress. #wdpltransforms
November 2020 Update
Site work on library grounds continued in October and November. The new parking area was completed providing twelve additional parking spots. Landscaping work started around the new parking area as well as around the redesigned service drive. The sidewalk section leading to School Street was redone to tie into the existing snow melt system, ensuring safe passage to the library entrance for students being dropped off by the school bus. New LED parking lot light fixtures with new bases were installed as well as the new conduit going to the library sign lighting.
In early October, wooden trusses arrived to the construction site. With the truss size spanning almost the width of the building, two cranes were needed to lift them into place. The wooden trusses were custom built to continue the architectural features of the original building, matching the exposed trusses of the collection area. After the installation of the trusses, framing of the roof started and then sheeting finally enclosed the roof of the addition. Roofing work continued with connecting the addition and the existing building at the roof line, installing shingles, exterior soffit and fascia, gutters and downspouts. Towards the end of November, the windows were installed and the exterior sunshades.
On the inside of the addition, the rough in for the plumbing started and the rough in sprinkler piping. Overhead ductwork and electrical was mounted, then roof insulation was installed. At the end of November, the metal framing of exterior walls was finished. The floorplan began to take shape as the framing of the interior walls started.
Visit our Facebook page to see the work in progress. #wdpltransforms
September 2020 Update
During September, the construction crew finished installing the exterior brick on the new addition. The new addition is also having structural steel installed at this time. If you visited the Library recently, you have noticed that the construction activity expanded beyond the initial footprint at the back of the library. Multiple storm sewer drains were installed at various locations of the Library’s property. The Library Transformation Project brings some needed improvements to the Library site, including an expanded parking area, adding twelve more parking spaces, new and more efficient LED parking lot lighting, and additional safe walkways. Work on the site improvements is underway with the demolition of the old service drive in preparation for the new parking area and walkways on the northeast side of the Library. Please use caution when visiting the library on days the library parking lot and grounds are busy with construction activity.
Visit our Facebook page to see the work in progress. #wdpltransforms
August 2020 Update
In July, the floor slab was poured completing the floor of the addition. The next few weeks were busy with building of the masonry exterior walls, insulating them and installing exterior brick to match the existing building. Some interior masonry walls were also installed. Roofing work continued throughout July and into August. All shingles on the existing building were replaced along with gutters and downspouts. Roof sheeting was replaced as needed eliminating previous issues with roof leaks. At the end of August, electrical work continued with saw cutting the floor to install electrical floor boxes.
Visit our Facebook page to see the work in progress. #wdpltransforms
June 2020 Update
In June a temporary partition was built inside the library separating the two phases of the project. For the duration of Phase 1 the library will be accessible to the public from the front door only and the library will operate with a limited collection space. After the temporary partition was erected selective demolition work started right away on the inside and outside of the library. Many interior building components were removed and portions of the library's old addition were demolished. In addition, mechanical systems were disconnected from the operational part of the building. On the exterior of the library, underground ductwork, plumbing, and electrical was installed and the foundation was backfilled. Roofing work also started replacing the shingles on the existing building.
Visit our Facebook page to see the work in progress. #wdpltransforms
May 2020 Update
May continues to be an exciting month in the Transformation of Your Library Project. On May 4, President Norris officially kicked off the project with a groundbreaking appearance. Due to COVID-19, we regret we were unable to hold an official groundbreaking ceremony to celebrate with the community.
Exterior work began by preparing the back of the Library for construction. Construction activities in May include stripping the topsoil and getting the area ready for foundation excavation, foundation framing and pouring of the foundation.
Inside the Library, the Transformation Project has two phases. The first Phase allows the Library to operate out of the front portion of the existing building, while the second Phase involves the Library operating out of the new addition and a portion of the existing renovated facility.
This month Library Staff worked to get the Library into position for Phase I for the community. Library Staff coordinated with movers to get your collection and shelving into a new configuration. A portion of your library collection, shelving, and other items are in off-site storage while other items remain inside the Library for Phase I. Follow us on social media for pictures and videos of the various construction activities and check our website for updates!
April 2020 Update
We hope everyone is staying safe and healthy. Your Library is undergoing a significant transformation of our space to better serve the library community. Your Library is being transformed to provide greater ease of access, more efficient use of space, and a design reflective of the ultimate goal of the library.
We want to insure that all district residents have access to library materials and programs; to encourage literacy and the joy of reading; to promote lifelong learning; and to experience a sense of community in a welcoming environment. This transformation of your Library supports initiatives so the community can Reach, Explore, Achieve and Dream.
Library staff has been continuing to work to prepare the collection and interior to position your Library for the first phase of the transformation project. Outside work is scheduled to begin the week of April 26. The May-June community newsletter showcases details about the project. We will be updating the community as the project progresses through our Website and social media postings. Thank you for your support as we embark on this Library journey together.
Library Building Renditions
We're so exited to show you three conceptual drawings for the upcoming library renovation and expansion project. This project enhances our abilites to better meet the educational and lifelong learning opportunities for our library patrons.

Entering the Library: This view shows entering the Library with the glass walls in the back which gives a view of the Youth Services Programming area. These walls can be opened to further expand the Library floor when formal programs are not in session and allows us to provide an area for independent child/parent learning activities.

Youth Services Learning Lab: This view shows the side of the tiled Youth Services Learning Lab area for hands-on STEAM activities. The horizontal line shows our existing room which allows for two rows of two 8 foot tables. The addition allows us to have five rows of tables (total of ten tables) in the Learning Lab area. Also, the moveable walls in the room and moveable glass walls in the front allows us great flexibility for learning opportunities.

Backside View of Addition: This view shows the back of the Library addition.

|

